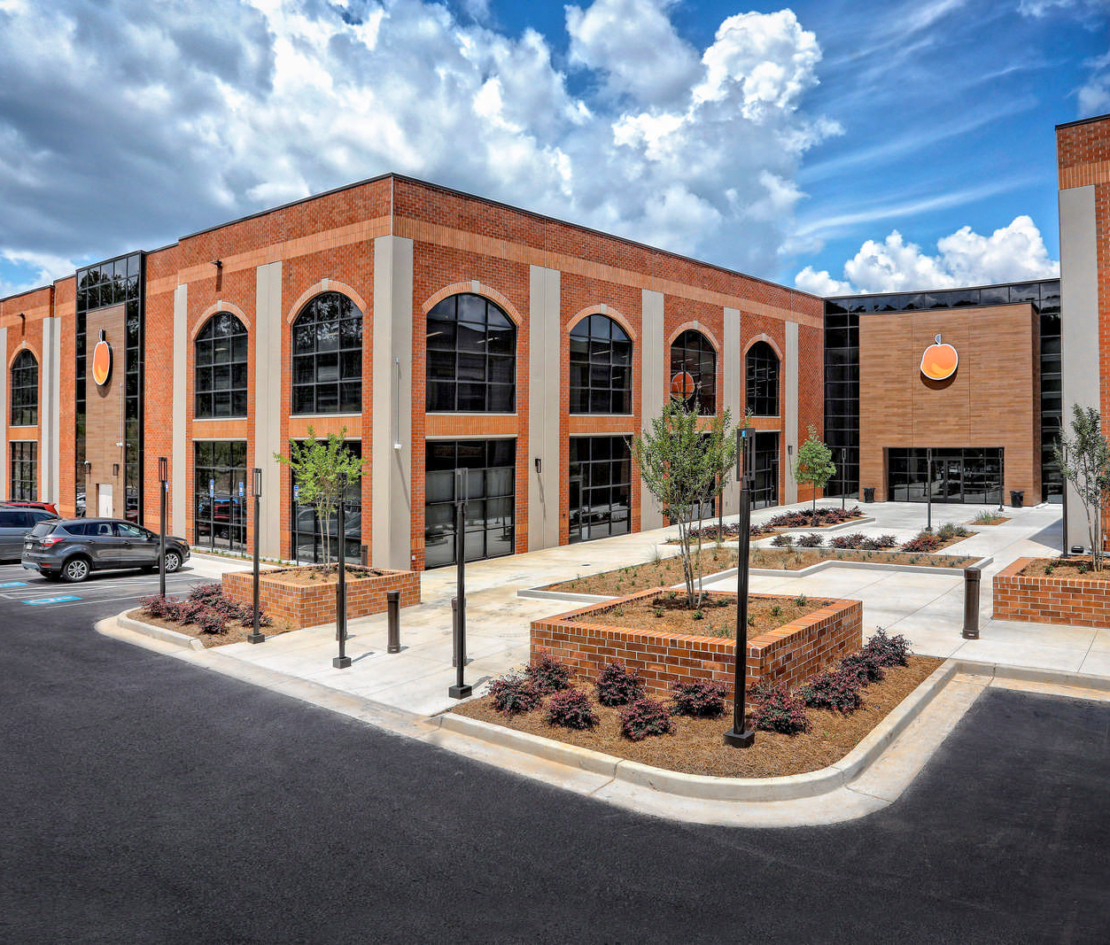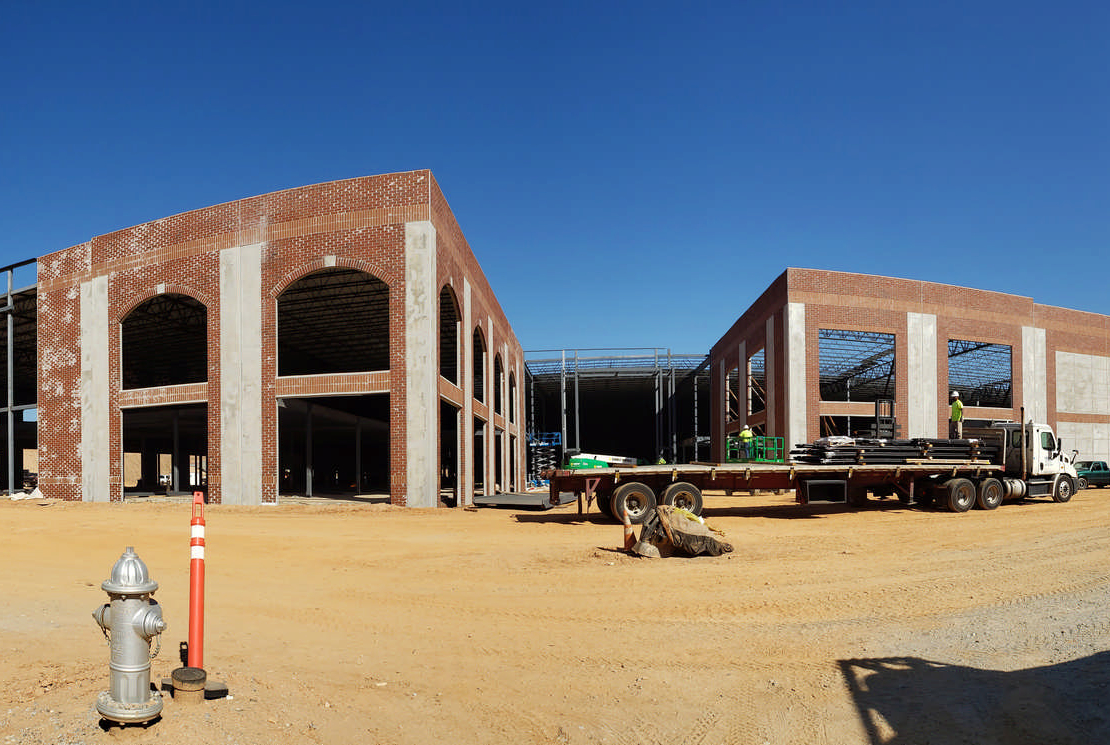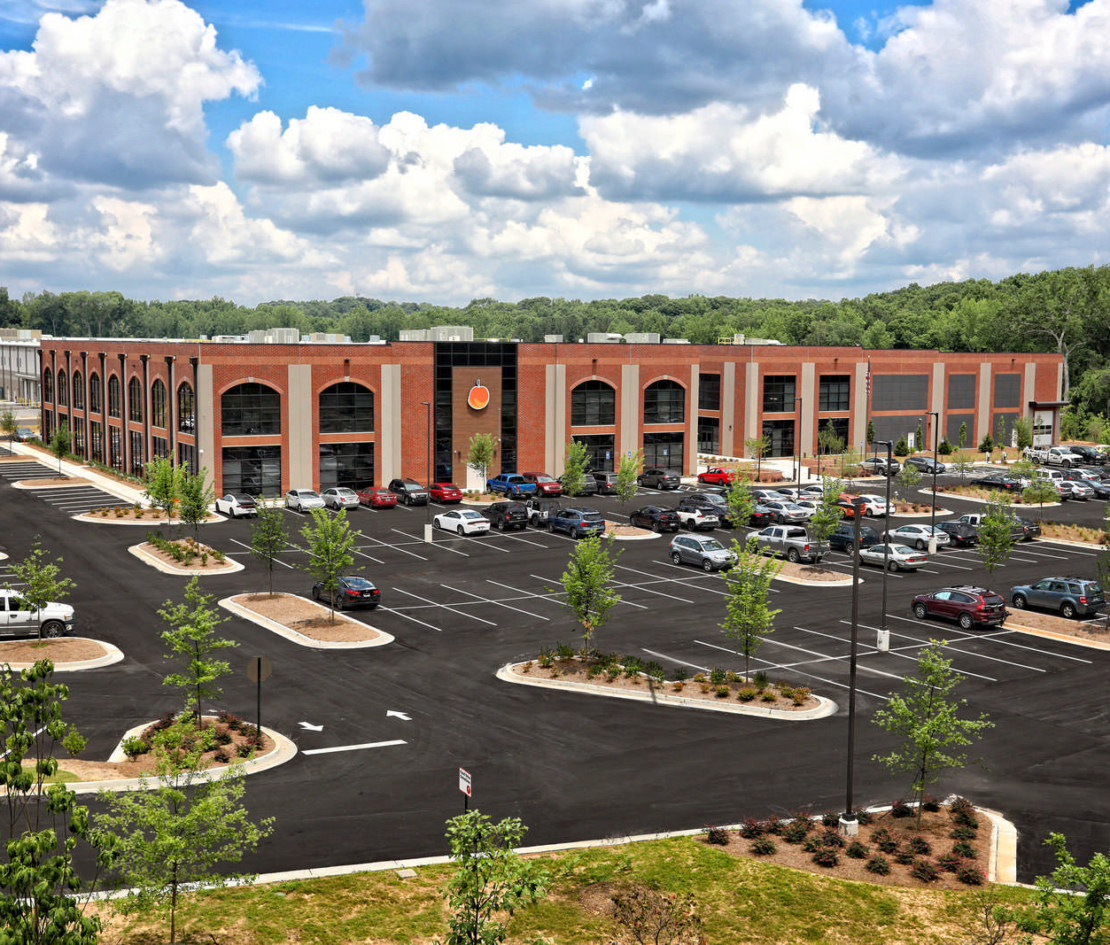< Back to projects
Atlanta Community Food Bank
Atlanta Community Food Bank
The new East Point, GA, facility is a meticulously planned, multi-purpose space that spans 303,175 square feet. This modern building encompasses a mix of warehousing, office spaces, and community areas, all designed with a focus on sustainable and efficient use of resources.
Facility Features
- Office Space: Covers 88,673 sq ft, including various offices, conference rooms, support spaces, and an employee breakroom leading to an outdoor event area.
- Training & Learning: Includes 7,500 sq ft of training rooms and an 1,800 sq ft learning kitchen for community cooking education.
- Volunteer Space: Features a 12,000 sq ft packing room for food sorting.
- Cooling & Storage: Boasts a 38,937 sq ft cooler and a 27,561 sq ft freezer, both with an energy-efficient ALTA Expert system and a 141,514 sq ft dry warehouse.
- Grocery: Has a 4,600 sq ft area for food collection for community distribution.
This facility combines functionality with aesthetics, sporting a tilt-up concrete structure with thin brick cladding for a classic warehouse look, dark-bronze storefront windows, and Nichiha wood accent panels. Additionally, the building features a white, energy-efficient TPO roof.
Size:
303,175 SF
Location:
East Point, GA
General Contractor:
Catamount Construction




