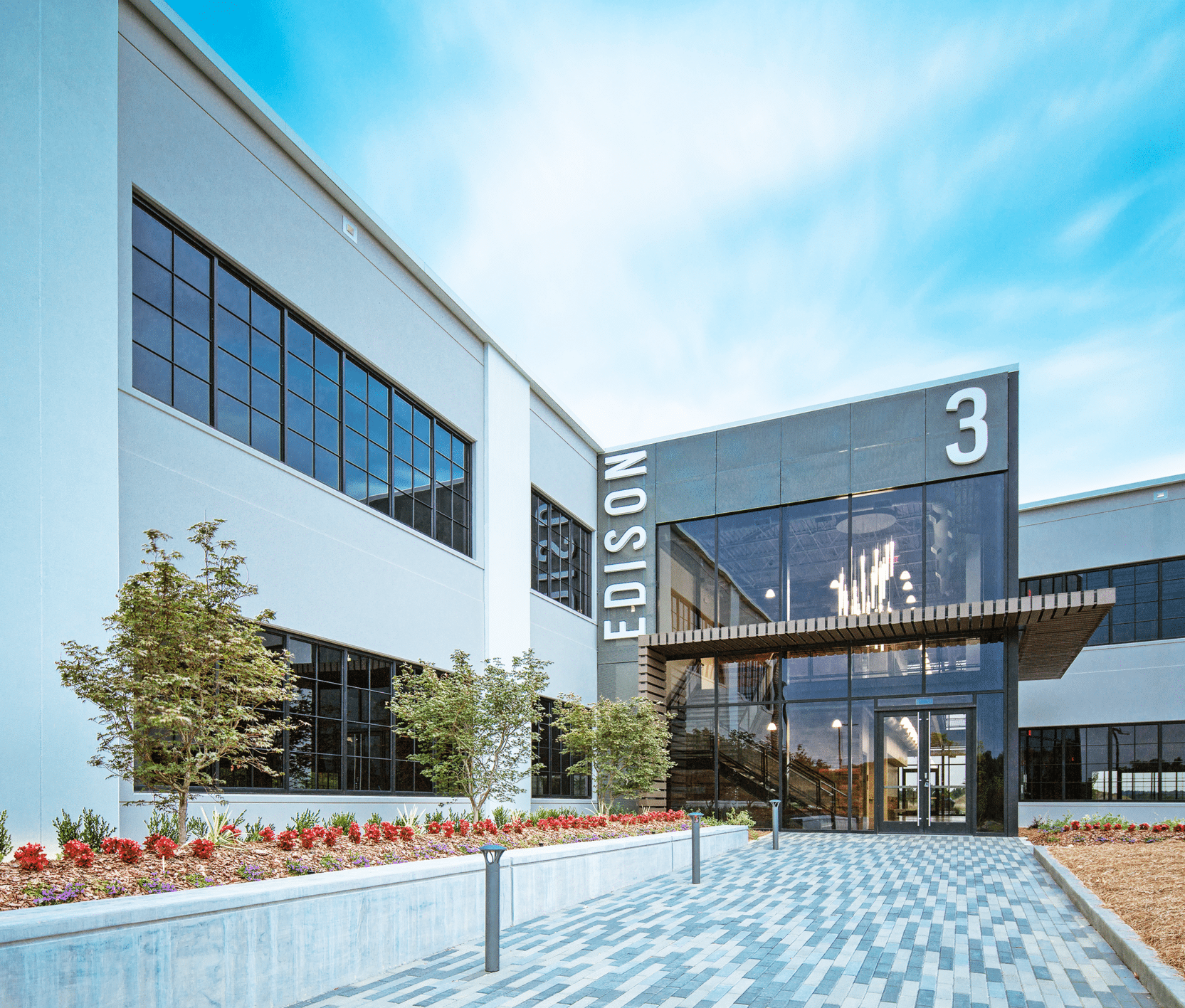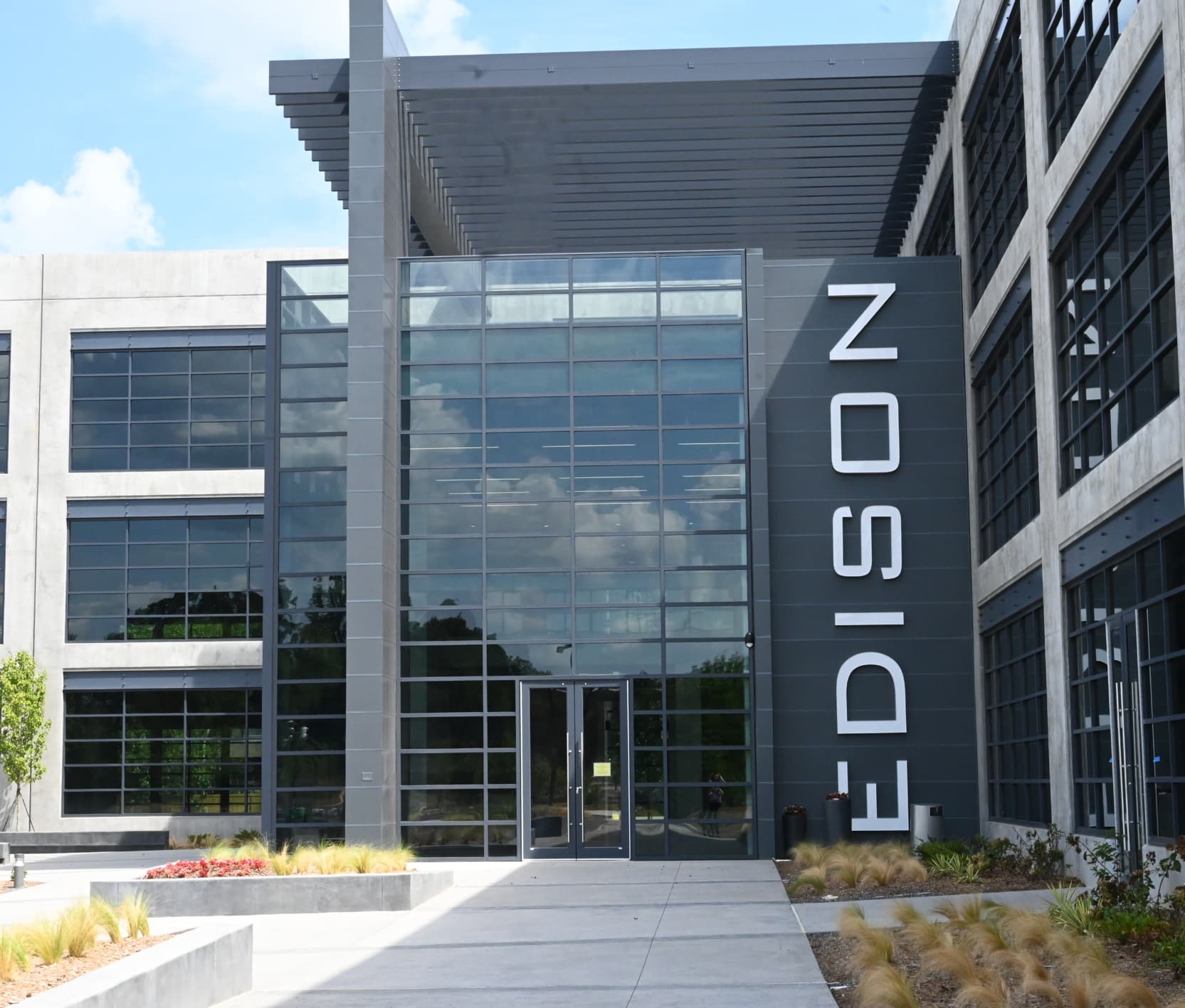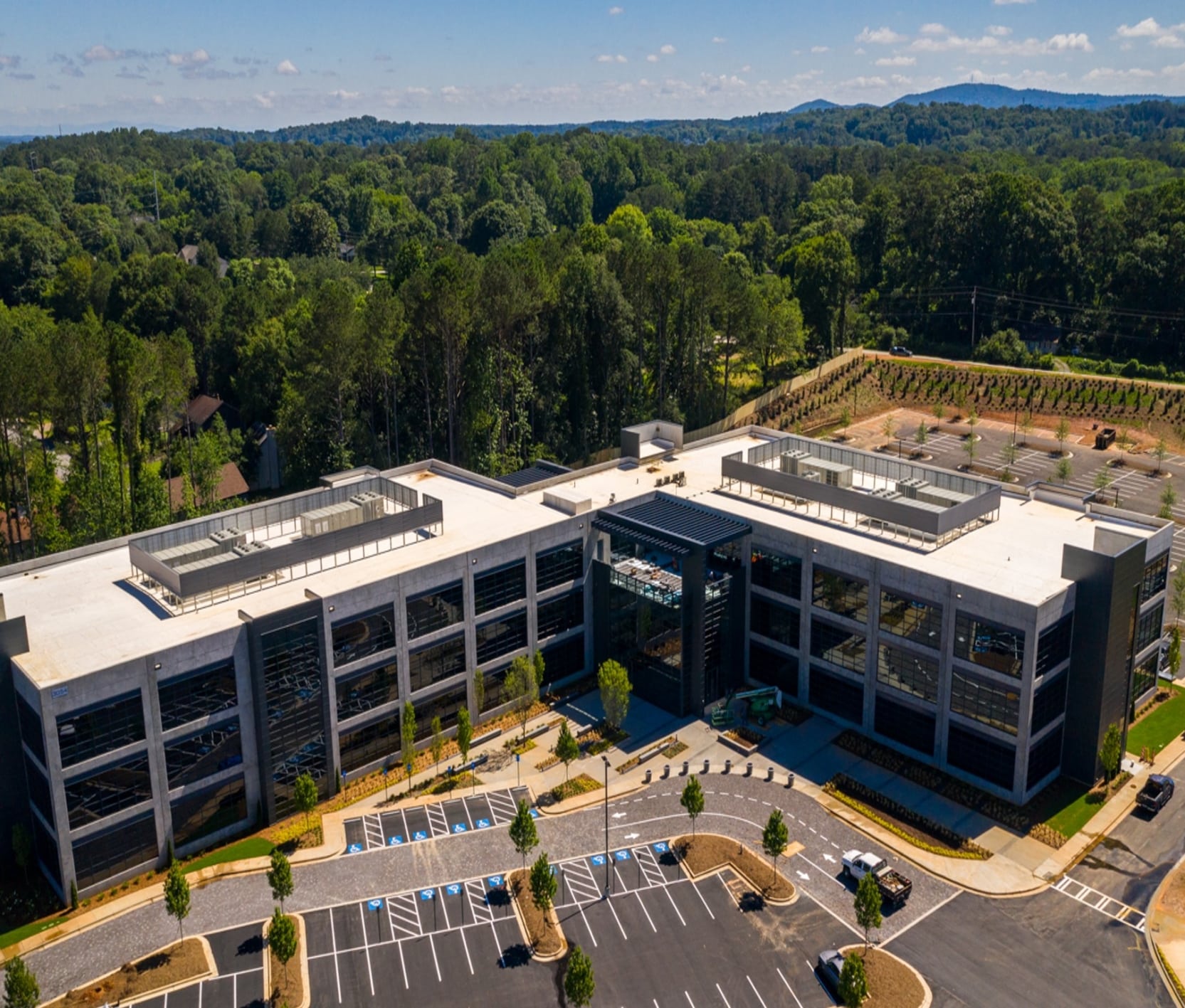< Back to projects
Edison Chastain
Edison Chastain
The Edison Chastain, a three-story, class-A office tower in Marietta, GA, stands out with its unique modern design and thoughtful features. The structure spans 152,612 sq ft and offers a modern, user-friendly office environment.
Building Highlights
- Design: The space features 14 ft ceilings, core-free floor plates, and ample windows for natural lighting. It also has a social hub lobby with a coffee bar and food service.
- Appearance: The exterior has a unique look with fiberglass forms in window openings masquerading as steel beams. The tilt panels have been deliberately let natural without any added texture or paint, giving the building a raw, industrial aesthetic.
- Construction Details: The building construction utilized 67 tilt panels, with some as thick as 18″. There is 50,850 sq ft of 5″ slab on grade, 12″ reinforced elevator pits, 8″ CIP walls, and 96,840 sq ft of slab on metal decking.
The Edison Chastain showcases the perfect blend of functional workspace design and architectural elegance. It offers a vibrant and modern ambiance for productive work, distinctly setting it apart from conventional office buildings.
Size:
152,612 SF
Location:
Marietta, GA
General Contractor:
Integra Construction




