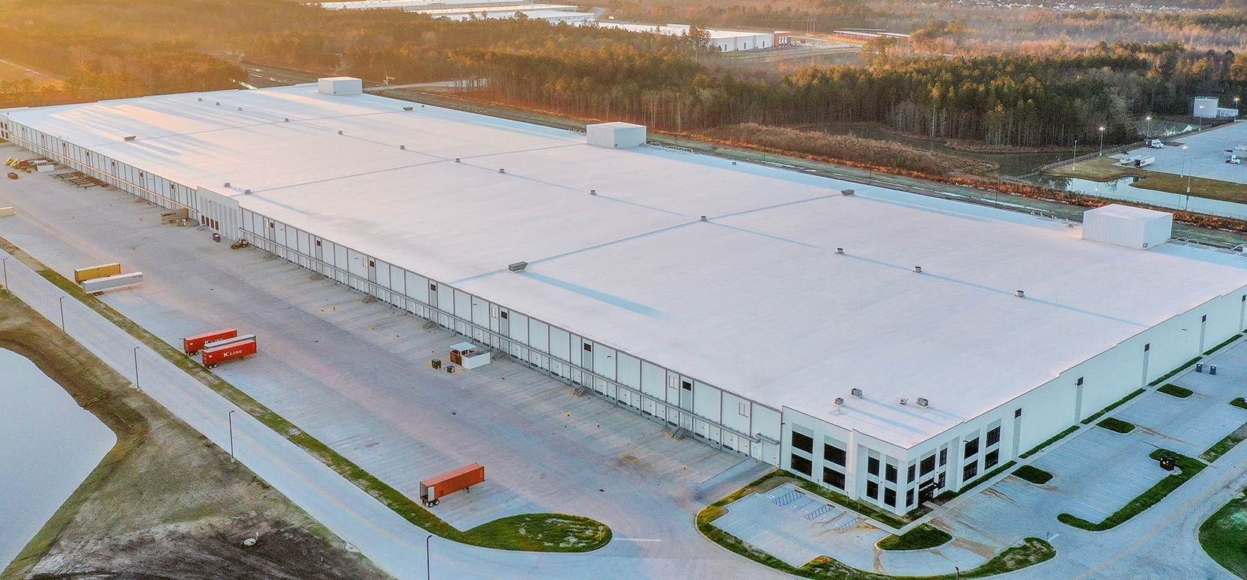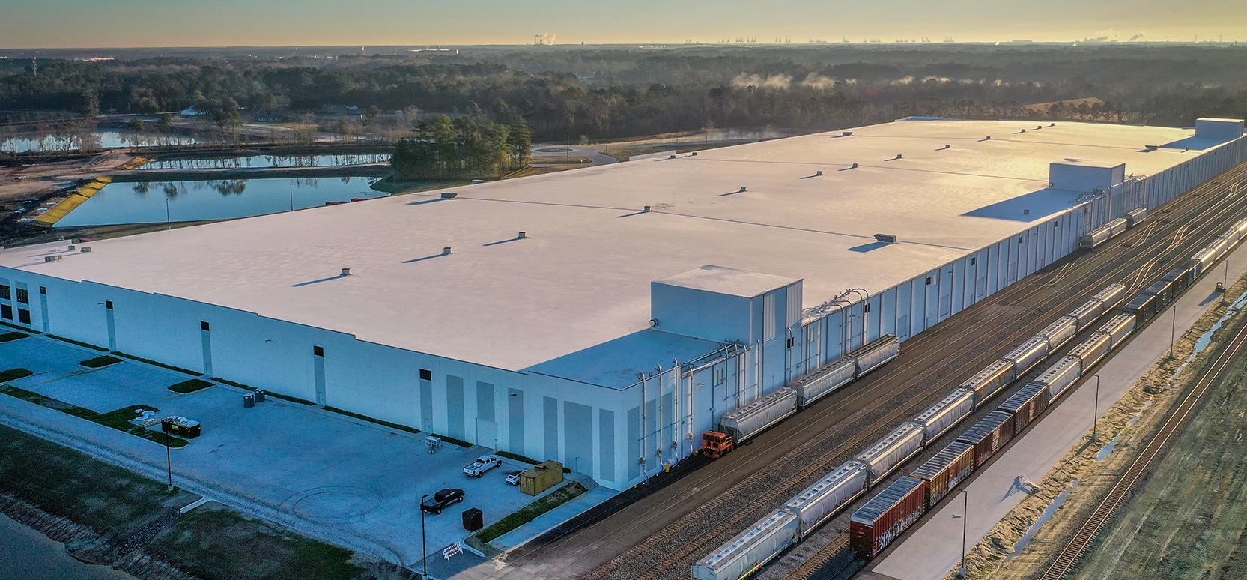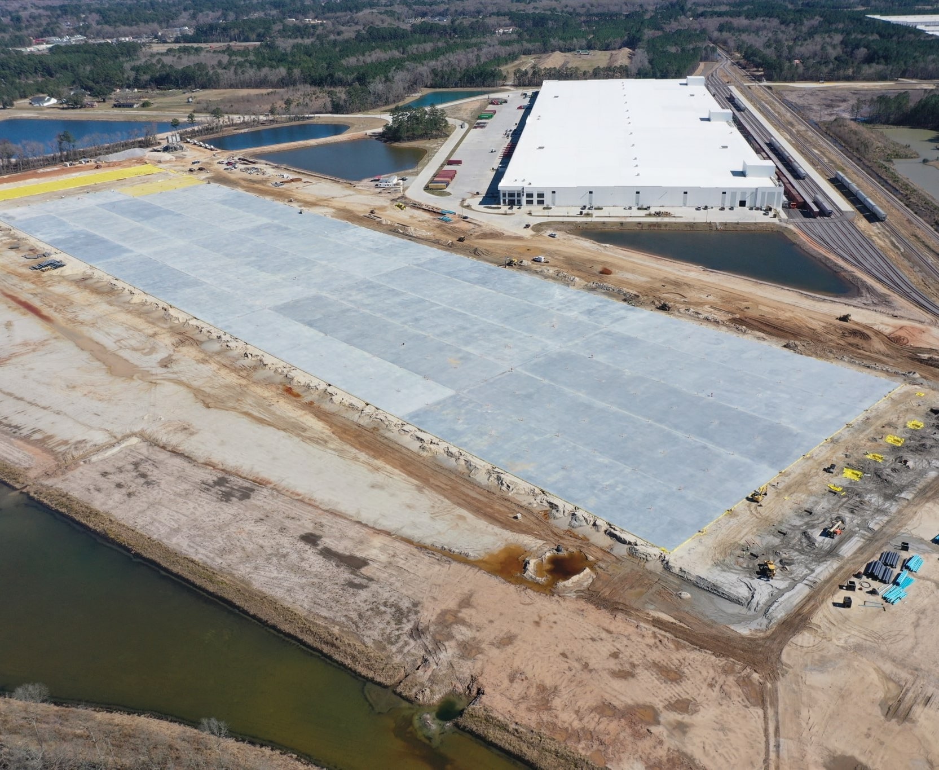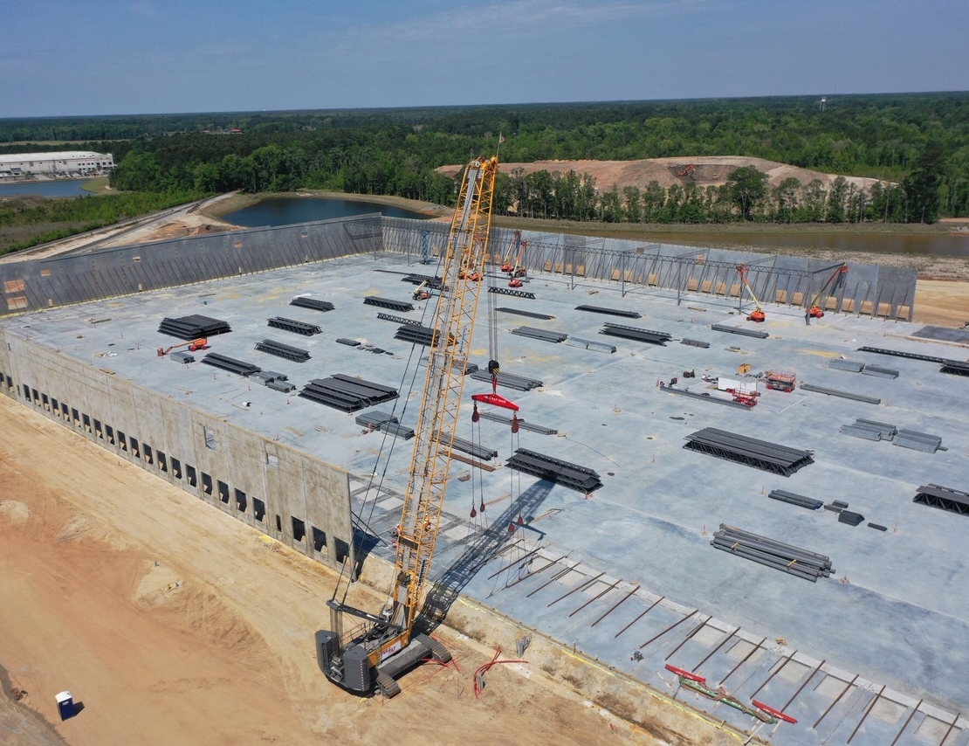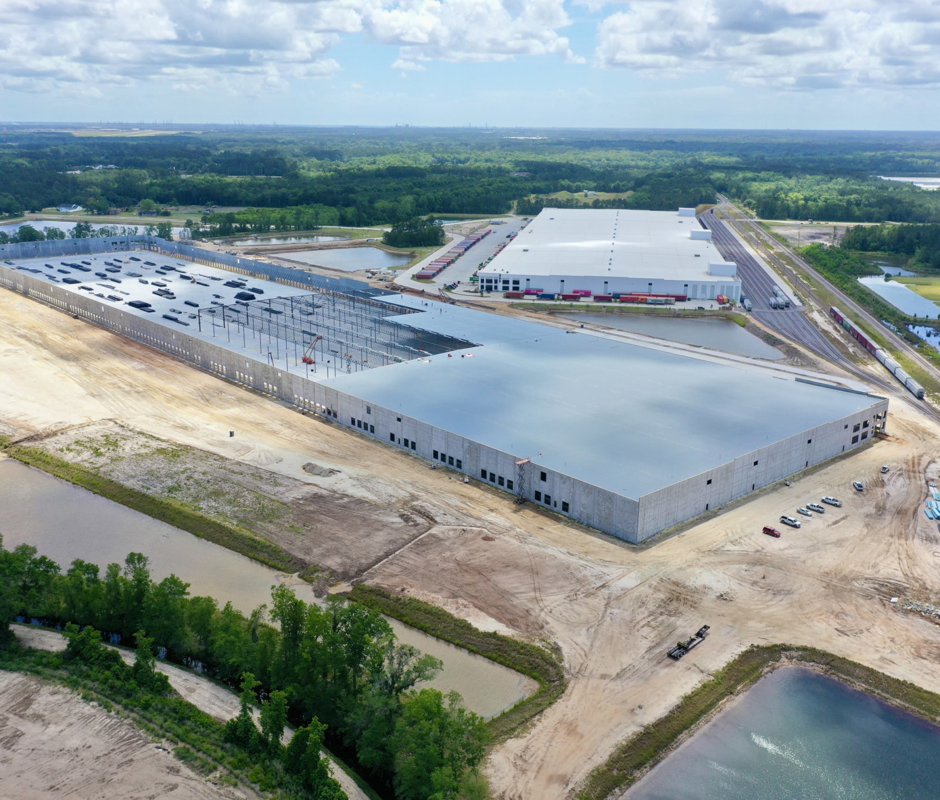< Back to projects
Savannah Port Logistics Center
Savannah Port Logistics Center - Building 2
Savannah Port Logistics Center Phase 2 (SPLC 2), encompassing a vast 1,130,419 sq ft, is an innovative distribution facility in Pooler, Georgia, 8 miles from the illustrious Savannah Port. Its highly regarded status as a significant industrial hub along the East Coast is bolstered by its strategic location and state-of-the-art construction techniques.
Facility Features
- Construction Elements: This mammoth project entailed the construction of a 1,129,920 sq ft slab on grade (SOG) with 8″ reinforced concrete flooring. The facility has also been designed to accommodate 3,300 container storage spots, 490 railcar spots, trans-loading capabilities, and dual rail services.
- Exterior Paving: Demonstrating a commitment to robust infrastructure, the project incorporates 579,718 sq ft of HD paving alongside an additional 117,835 sq ft of dock apron space.
- Tilt Panel Construction: SPLC 2 is built with 228 tilt-up panels, culminating in a total wall surface area of 246,675 sq ft, ensuring a resilient and enduring structure.
- Panel Erection: Full-Tilt Crane Services, an extension of Martin Concrete Construction, expertly handled the erection of all tilt panels in the project.
- Vapor Barriers: The team adeptly navigated construction challenges stemming from suboptimal soil conditions with high sulfur levels. Vapor barriers were thoughtfully applied beneath the building’s foundation and exterior paving to facilitate the project’s success.
The development of SPLC 2 has contributed significantly to the ongoing expansion of the 190-acre industrial real estate and logistics campus. Its strategic location, with direct access to the Port of Savannah, will enable easier distribution and streamline logistical operations on the East Coast.
Size:
1,130,419
Location:
Pooler, GA
General Contractor:
Evans General Contractors

