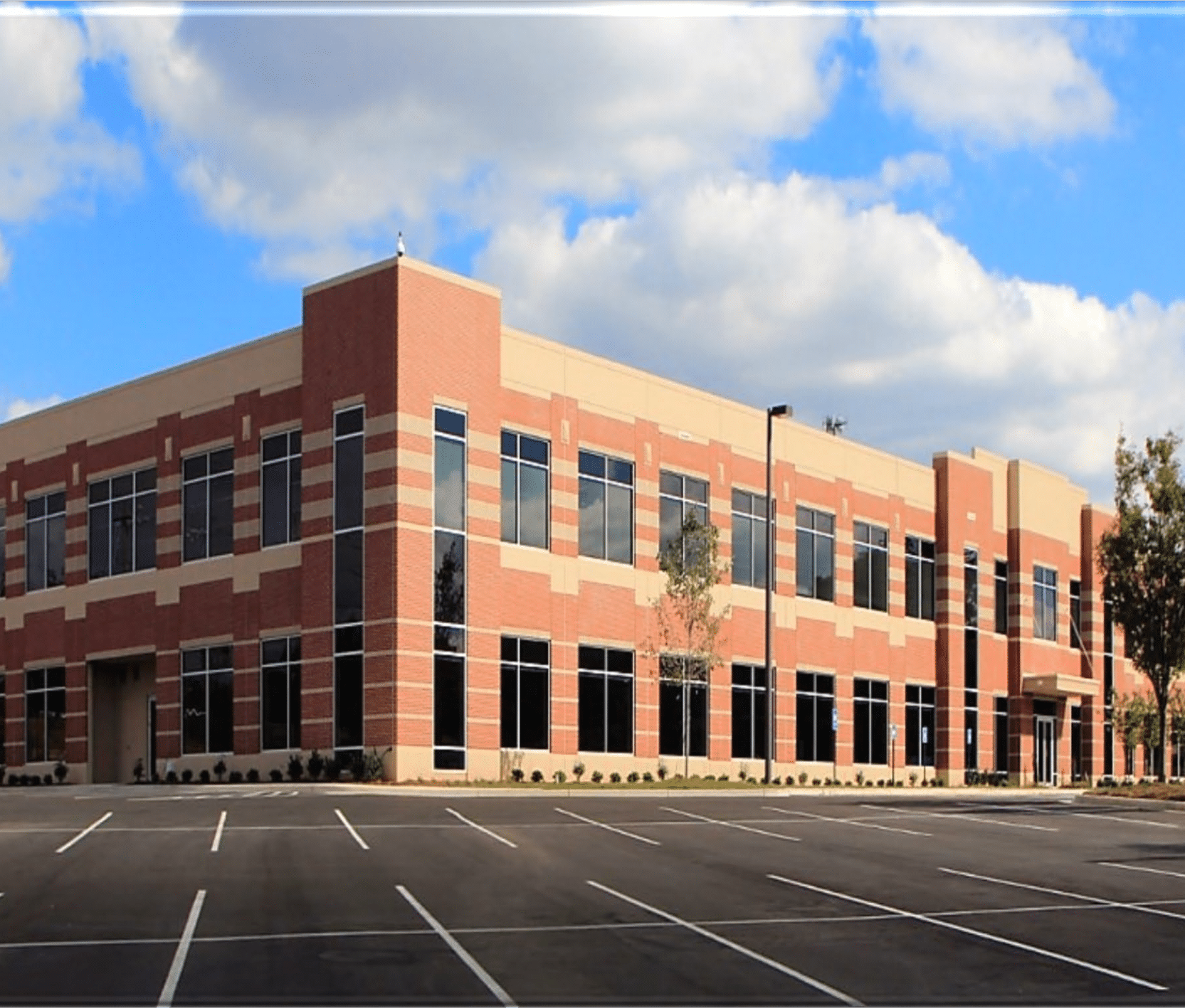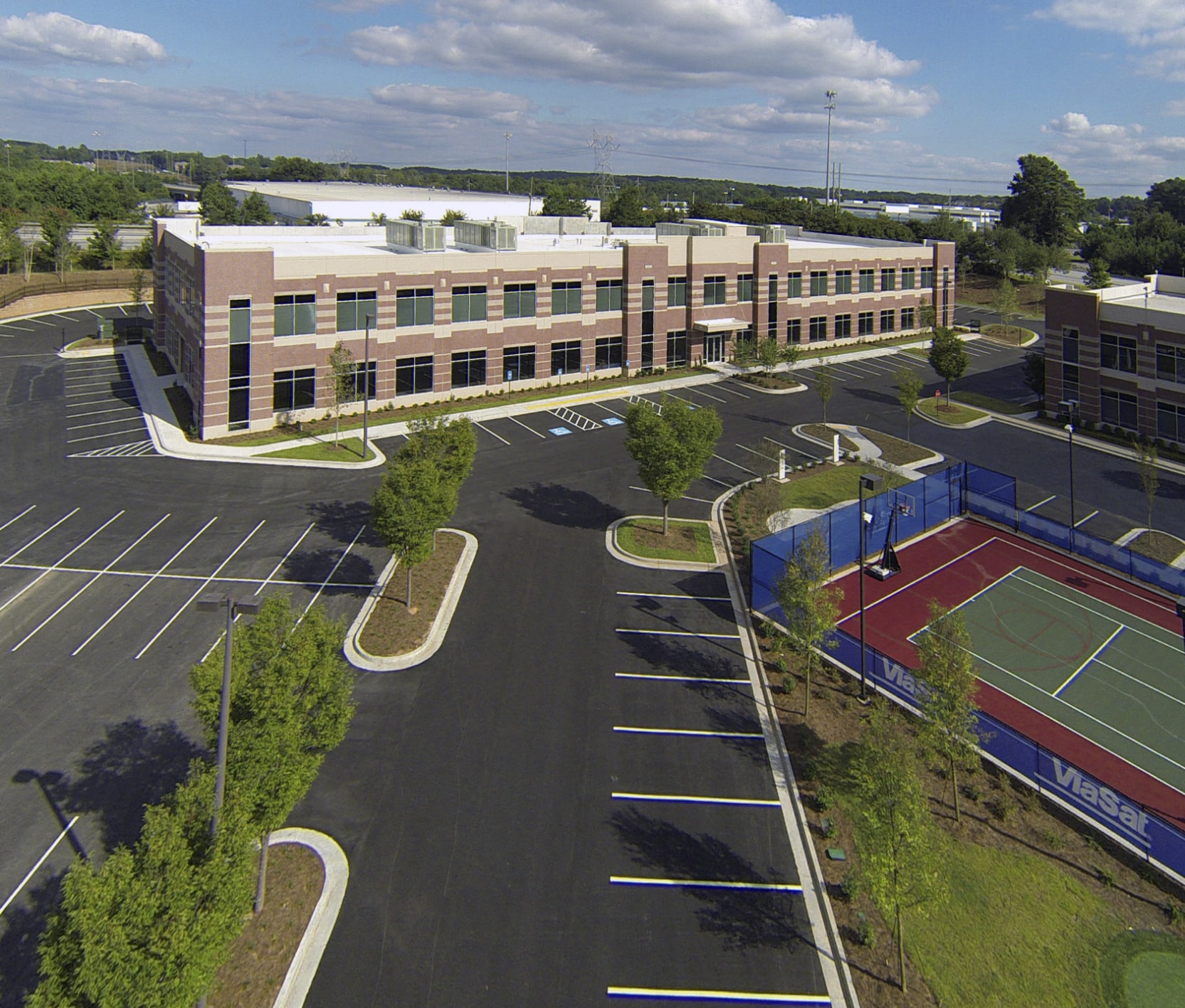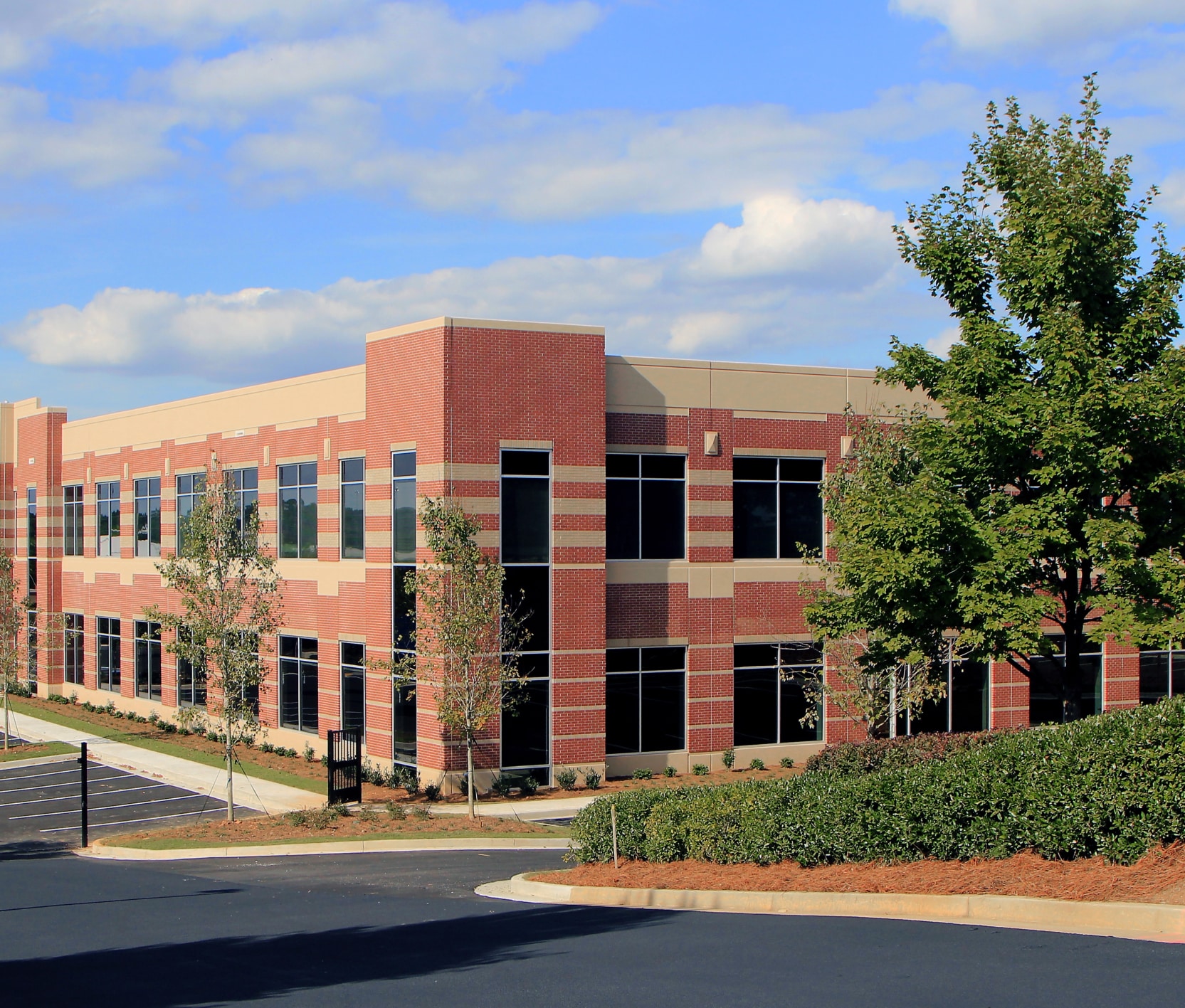< Back to projects
ViaSat
ViaSat
The ViaSat project is a two-story tilt-up office building totaling 57,000 sq ft. It primarily serves as the company’s regional headquarters and stands out with its aesthetically pleasing design.
Building Highlights
- Design: The office building is a two-story tilt-up structure offering ample space for regional operations.
- Exterior: The building’s exterior features thin brick veneer, adding to its visual appeal.
The ViaSat regional headquarters harnesses practical design features, creating a conducive work environment while maintaining a pleasing aesthetic.
General Contractor:
Malone Construction Company




